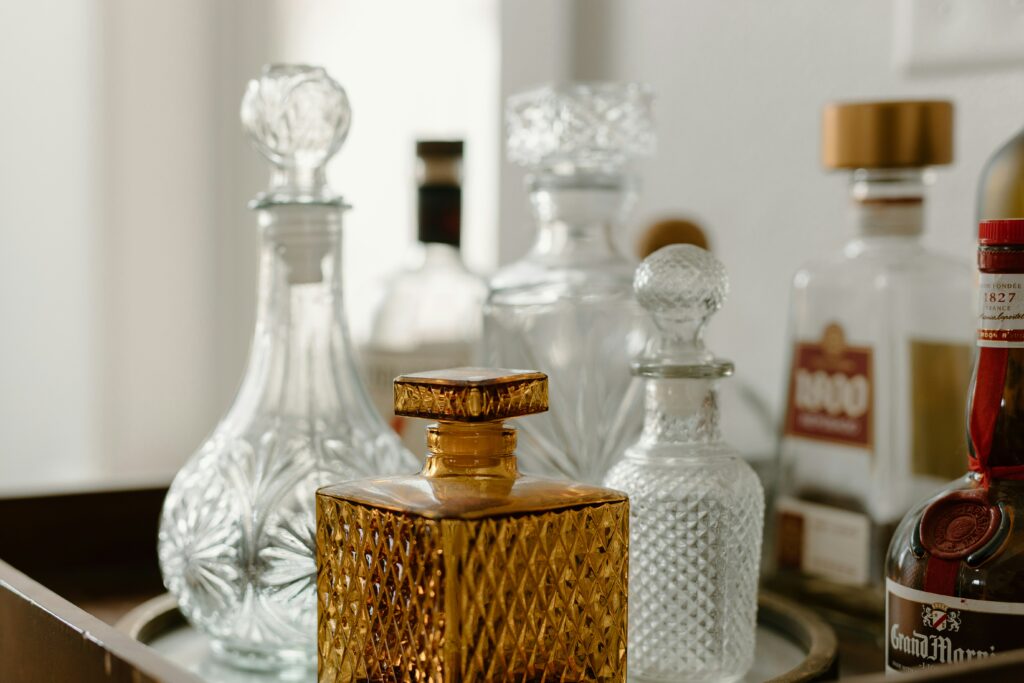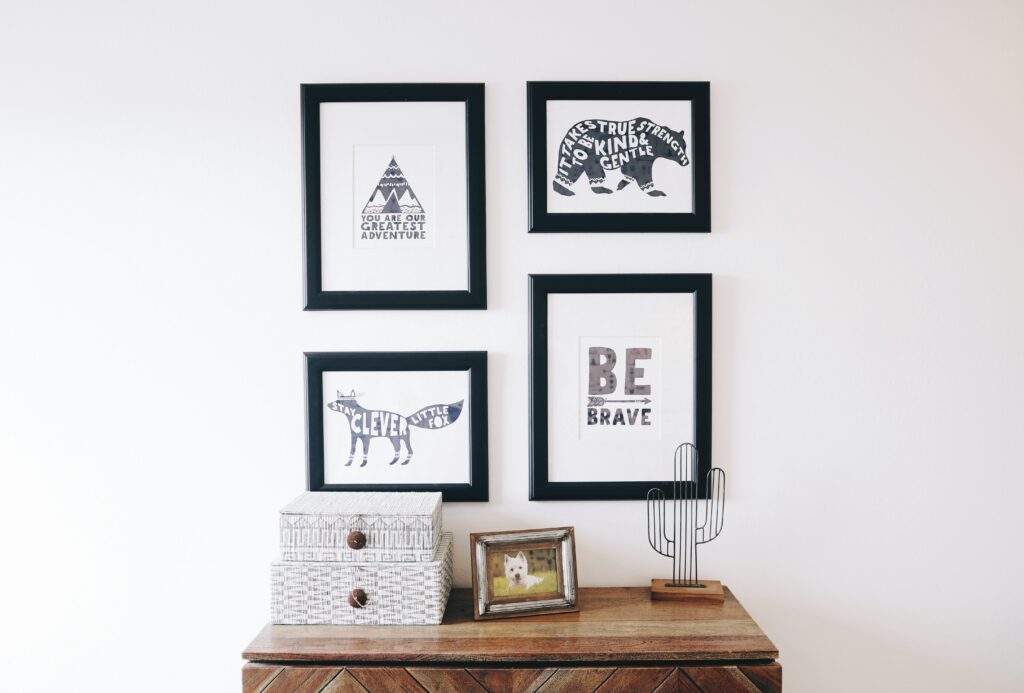Sipping in Style: 5 Clever Ways to Incorporate Bar into your Home
Are you dreaming of adding a touch of luxury and functionality to your Colorado mountain home? Maybe you want to elevate your home for a better sale? Look no further than the addition of a wet or dry bar! When creating a bar, you can go over the top or understated, whatever fits your home. […]
Sipping in Style: 5 Clever Ways to Incorporate Bar into your Home Read More »


